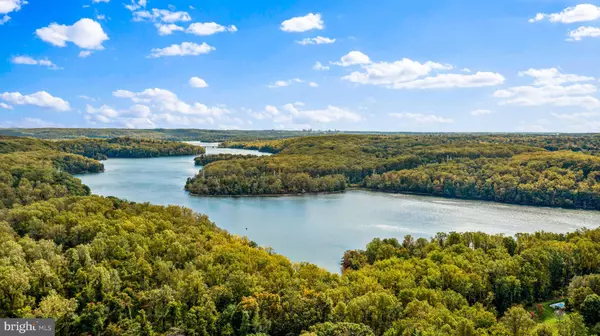For more information regarding the value of a property, please contact us for a free consultation.
Key Details
Sold Price $960,000
Property Type Single Family Home
Sub Type Detached
Listing Status Sold
Purchase Type For Sale
Square Footage 3,886 sqft
Price per Sqft $247
Subdivision Cambria
MLS Listing ID MDBC2085116
Sold Date 03/28/24
Style Ranch/Rambler
Bedrooms 4
Full Baths 3
HOA Y/N N
Abv Grd Liv Area 2,326
Originating Board BRIGHT
Year Built 1960
Annual Tax Amount $6,010
Tax Year 2022
Lot Size 1.530 Acres
Acres 1.53
Lot Dimensions 1.00 x
Property Description
OFFER DEADLINE 2/27 at 5pm. Stone rancher nestled in the heart of Cambria, boasting unparalleled views of the serene Loch Raven Reservoir. Set on a 1.53-acre lot, this haven features not one, but two tranquil ponds, a picturesque walkout stone patio, and meandering trails leading directly to the reservoir, inviting you to embrace the beauty of nature right from your doorstep.
Spanning over 4,600 square feet across two levels, this home is equipped with an elevator for effortless access throughout. The kitchen features updated appliances and adorned with reclaimed wood floors, beckons culinary enthusiasts to indulge in their passion for cooking.
Entertain guests in the living room, dining room, and sunroom, each offering sweeping vistas of the water, creating a captivating backdrop for every occasion. Pristine hardwood floors grace the main level, where three spacious bedrooms and two full baths provide comfort and privacy.
Descend to the lower level, where luxury continues with a fourth bedroom boasting an ensuite bath, ideal for accommodating guests or creating a private retreat. Gather around the majestic wood-burning stone fireplace in the family room, which opens seamlessly to yet another stone patio, extending the living space outdoors for endless enjoyment.
With an oversized two-car garage providing ample space for vehicles, tools, and even a tractor, this home effortlessly combines sophistication with practicality. Don't miss the opportunity to make this one-of-a-kind gem in Phoenix your own – schedule your tour today and immerse yourself in the epitome of refined living.
Location
State MD
County Baltimore
Zoning R
Rooms
Other Rooms Living Room, Dining Room, Primary Bedroom, Bedroom 2, Bedroom 3, Bedroom 4, Kitchen, Family Room, Foyer, Utility Room
Basement Fully Finished, Heated, Walkout Level, Space For Rooms, Windows, Garage Access, Daylight, Full, Connecting Stairway
Main Level Bedrooms 3
Interior
Interior Features Cedar Closet(s), Crown Moldings, Dining Area, Elevator, Entry Level Bedroom, Formal/Separate Dining Room, Kitchen - Gourmet, Kitchen - Table Space, Walk-in Closet(s), Wood Floors
Hot Water Electric
Heating Forced Air
Cooling Central A/C
Fireplaces Number 2
Equipment Disposal, Dishwasher, Dryer, Oven - Double, Refrigerator, Washer, Water Conditioner - Owned, Water Heater
Fireplace Y
Appliance Disposal, Dishwasher, Dryer, Oven - Double, Refrigerator, Washer, Water Conditioner - Owned, Water Heater
Heat Source Oil
Laundry Lower Floor
Exterior
Parking Features Garage - Side Entry, Additional Storage Area, Oversized, Inside Access
Garage Spaces 2.0
Water Access N
View Lake
Accessibility Elevator
Attached Garage 2
Total Parking Spaces 2
Garage Y
Building
Story 2
Foundation Concrete Perimeter, Stone
Sewer Septic Exists
Water Well
Architectural Style Ranch/Rambler
Level or Stories 2
Additional Building Above Grade, Below Grade
New Construction N
Schools
School District Baltimore County Public Schools
Others
Senior Community No
Tax ID 04101012000220
Ownership Fee Simple
SqFt Source Assessor
Special Listing Condition Standard
Read Less Info
Want to know what your home might be worth? Contact us for a FREE valuation!

Our team is ready to help you sell your home for the highest possible price ASAP

Bought with Heather Hartley • Krauss Real Property Brokerage
GET MORE INFORMATION





